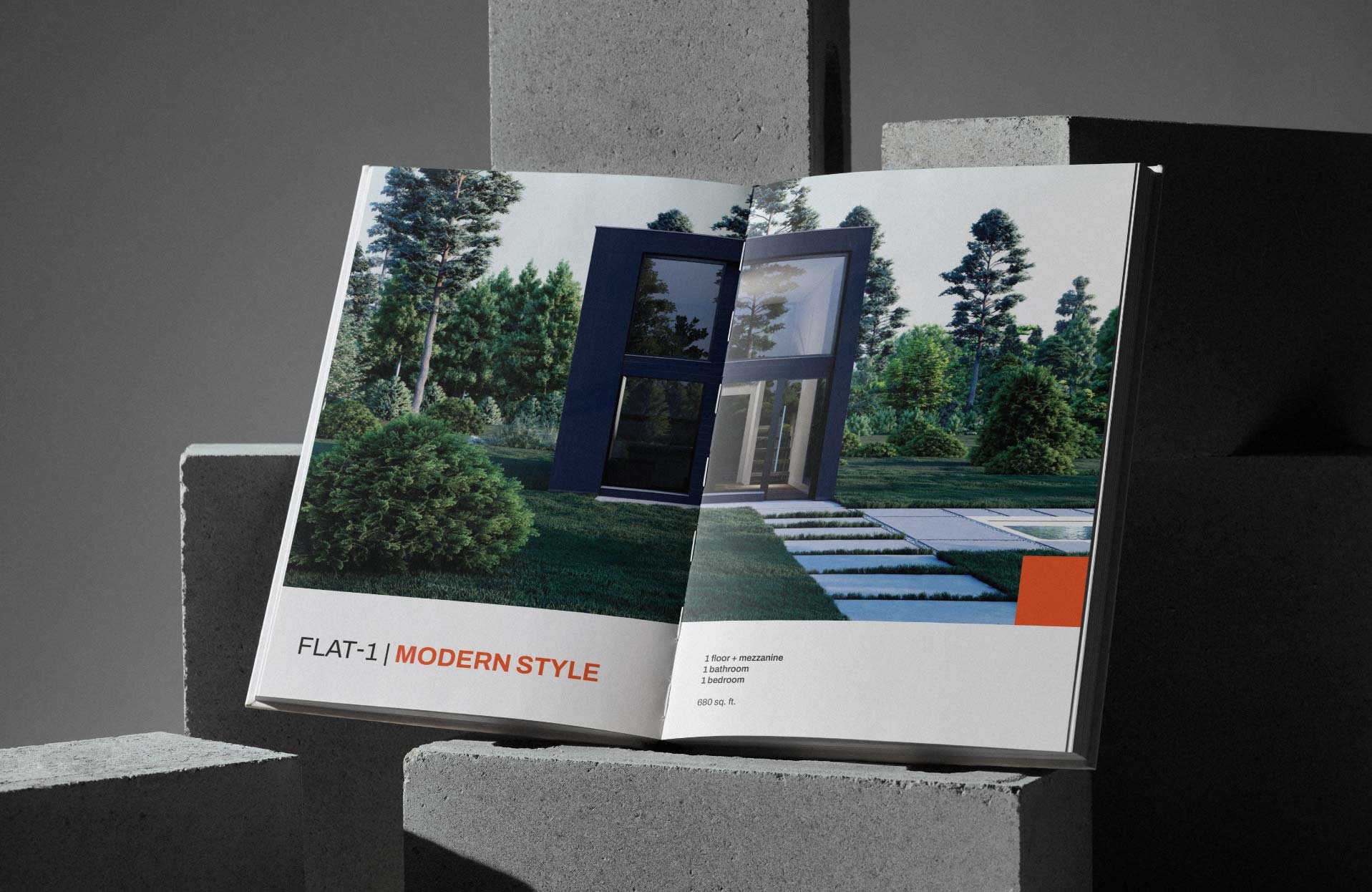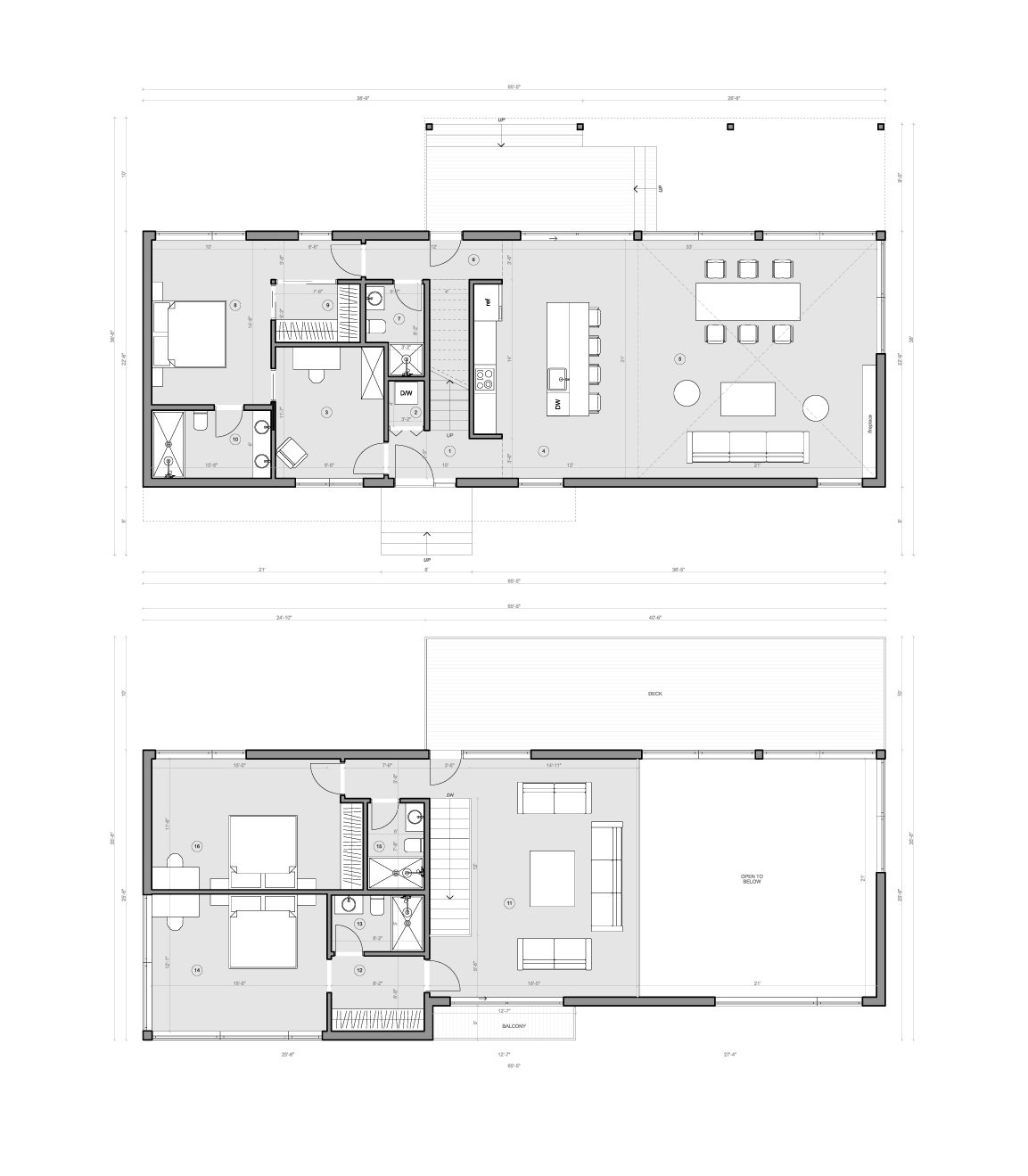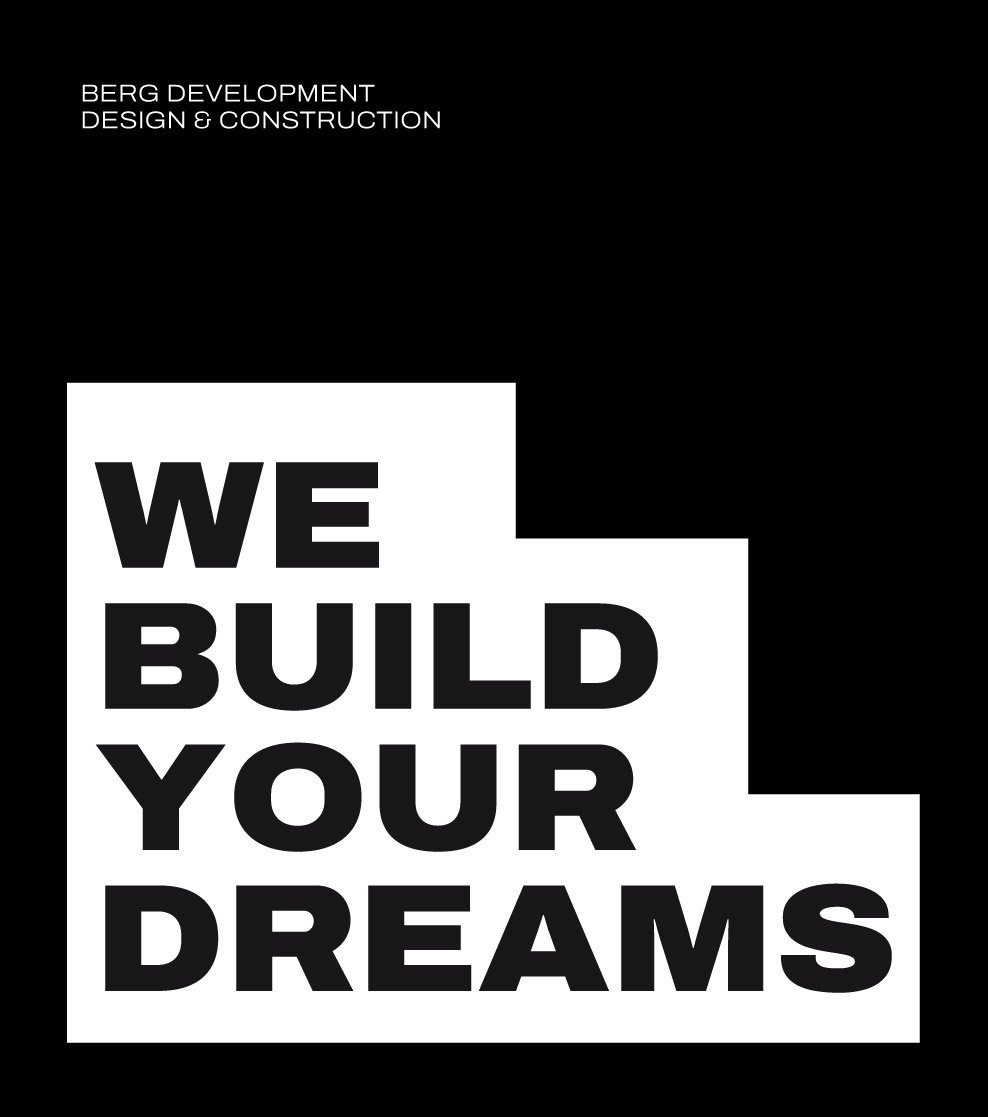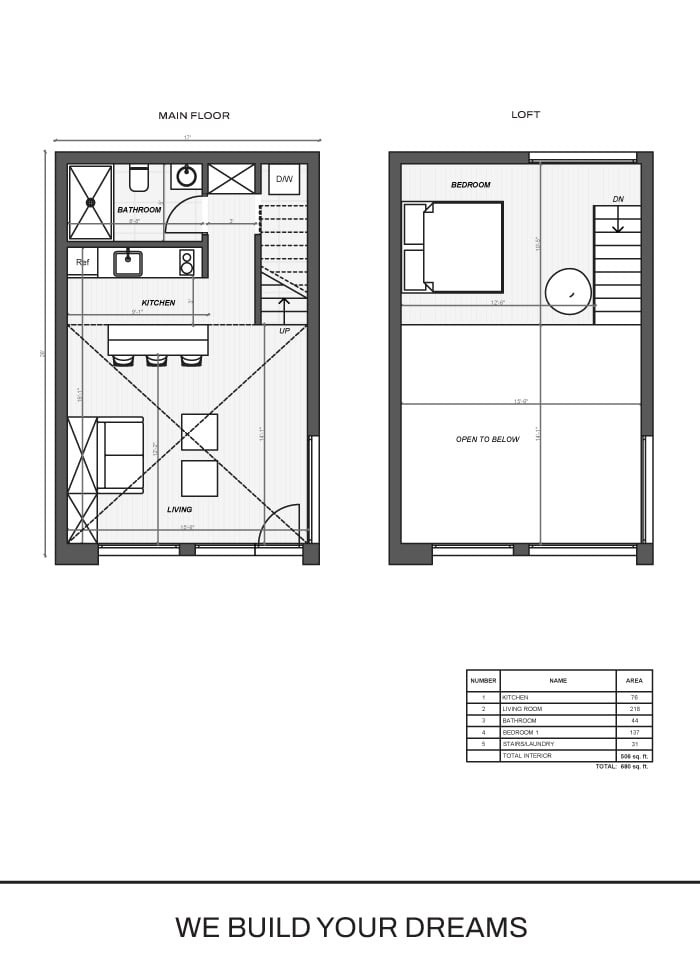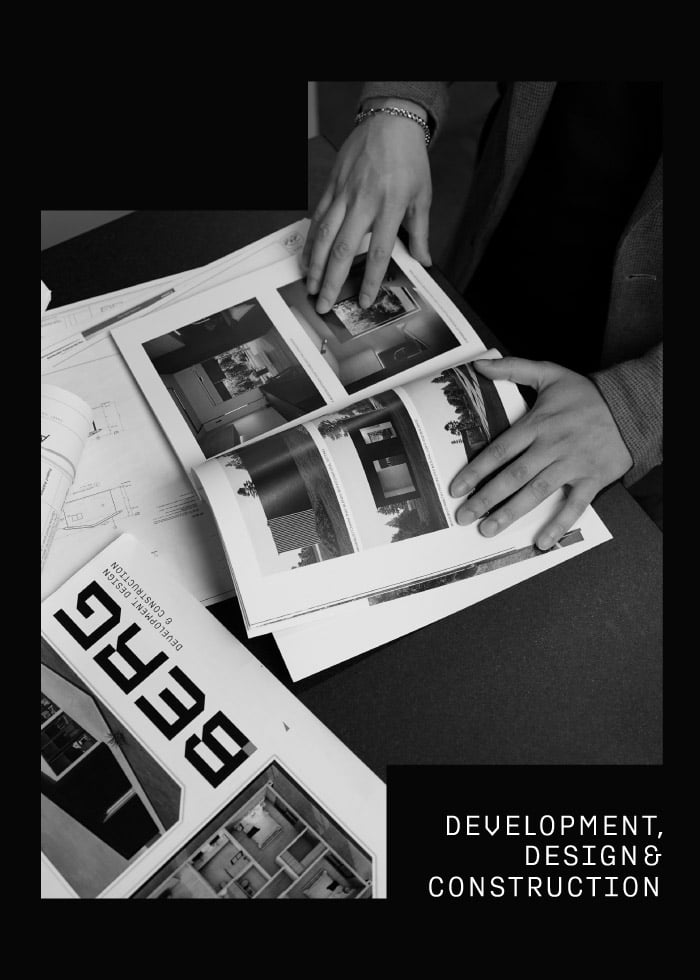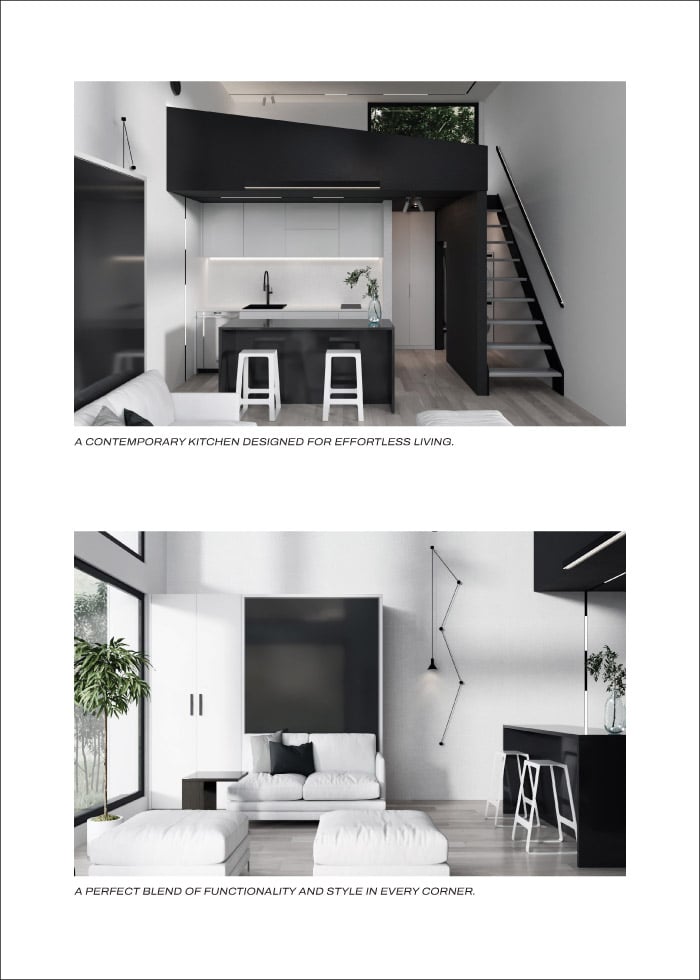• created the magazine concept, layout, and content strategy from scratch
• wrote original, compelling copy for each featured project
• designed every page to reflect berg’s premium aesthetic and modern tone
• delivered a polished, high-end publication ready for client meetings, office displays, and brand credibility
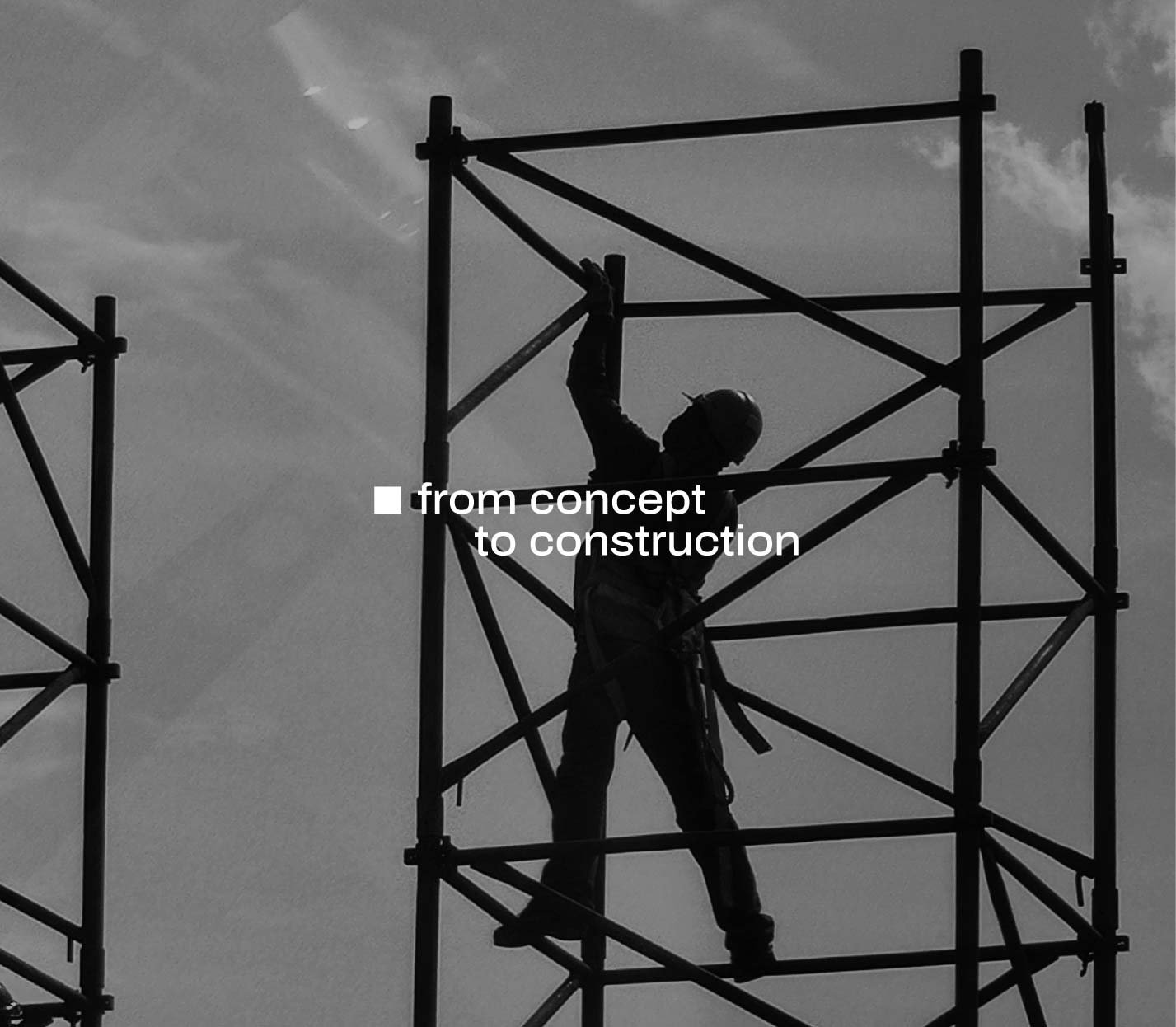
• a print and digital magazine that elevates berg’s client experience
• a branded piece that communicates expertise and builds trust instantly
• a reusable, evergreen asset that supports both sales and marketing efforts
